The Ministry of Finance (MOF) plans to issue about five types of coins commemorating Expo 2025 Osaka, Kansai, Japan, in three installments before the opening of the Expo. For the second issue, MOF has decided to issue a 1,000-yen silver coin as follows:
Source: https://www.mof.go.jp/english/policy/currency/coin/commemorative_coins/20240130_expo.html
- We cover themed resort developments worldwide!
- Resort Construction. Nothing else.
- Bookmark resortX. Stay up to date!
- Click here to find resortX on LinkedIn
- Click here to see our founder's personal travel map
Send your construction pics to content_at_themeparxdotcom
 Japan Expo 2025
Japan Expo 2025

Views: 34,043
Subscribe
Post an Update
Posts 21 - 30 of 91
Local Name:
Budget:
Announced:
28 Nov 2018
Construction Start:
Opening:
2025
Location:
Area:
Developer:
Operator:
Consultants:
Designers:
Contractors:
Ride Suppliers:
Other Suppliers:
-
 resortX Top Investigator
resortX Top Investigator
- Join Date
- Nov 2020
- Posts
- 476
-
Guest
Wow, I love this thread. Best preview of Japan Expo on the entire web!!
-
 resortX Top Investigator
resortX Top Investigator
- Join Date
- Aug 2022
- Posts
- 145
This is the design of the Canada Pavilion at Expo 2025 OsakaThe pavilion’s exterior is inspired by spring-time ice formations, while the interior will be a “dynamic public presentation” space that will invite visitors to “follow a river’s journey across the country.” Following a bidding process, the federal government selected a team composed of Canadian artist Robert Lepage and Quebec architectural firms Rayside Labossière Architectes and Guillaume Pelletier Architecte to design the pavilion.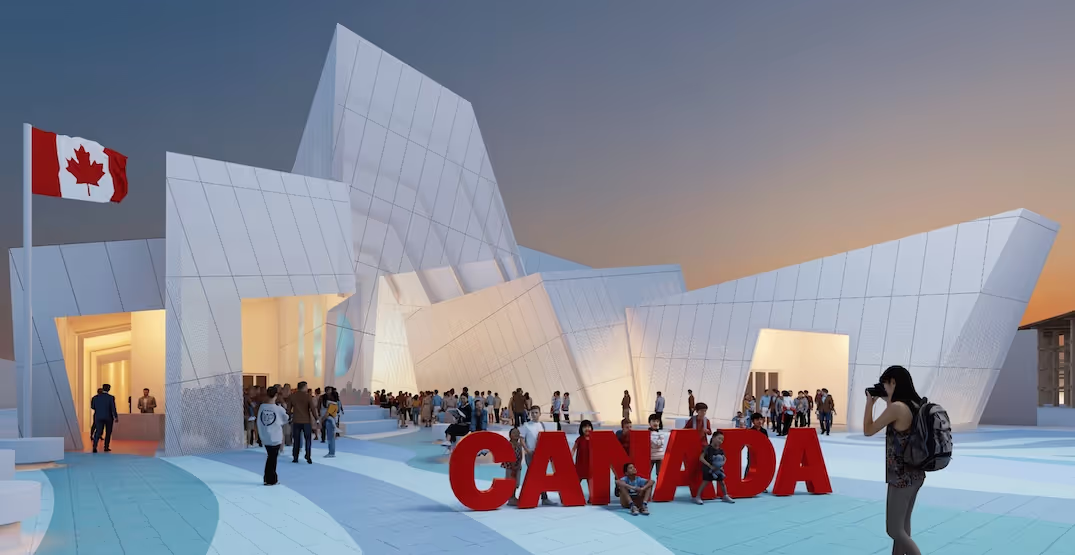
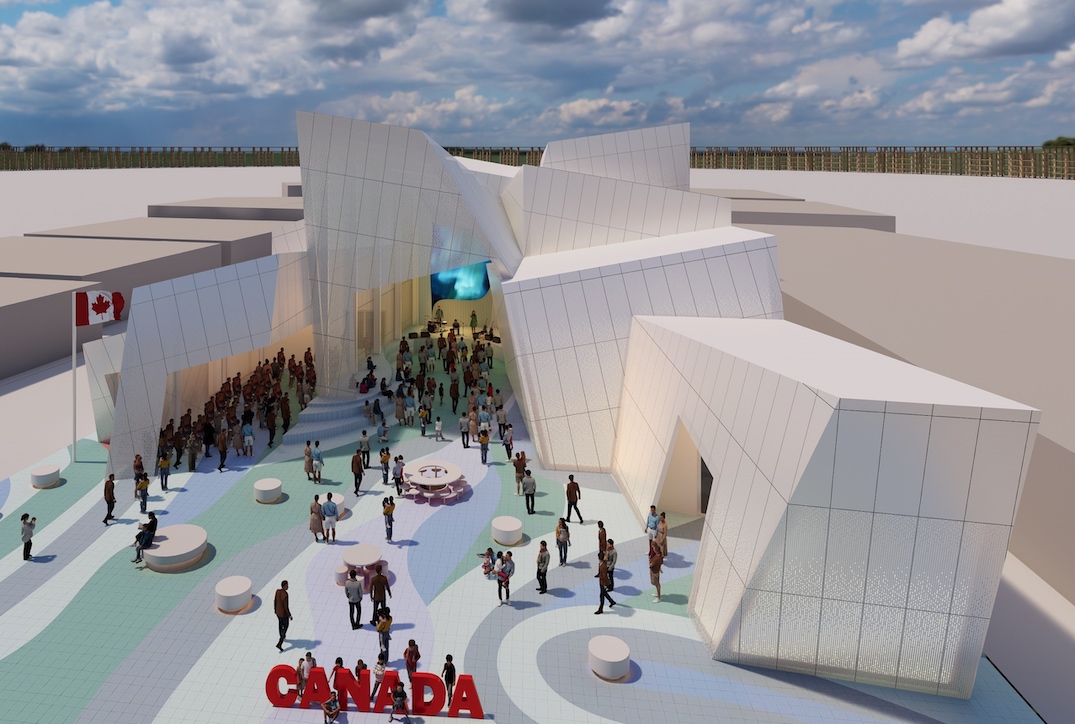
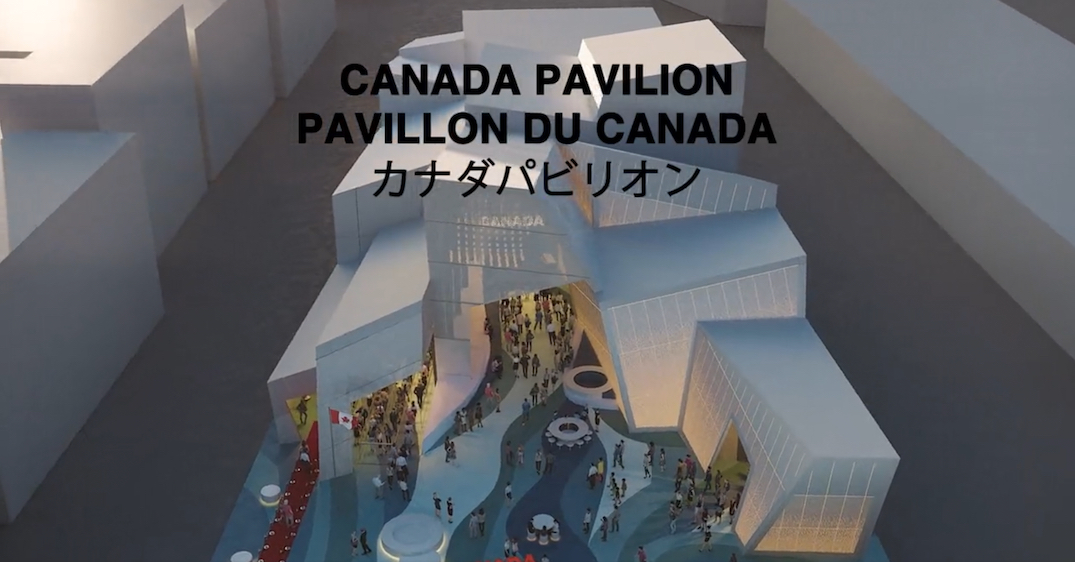
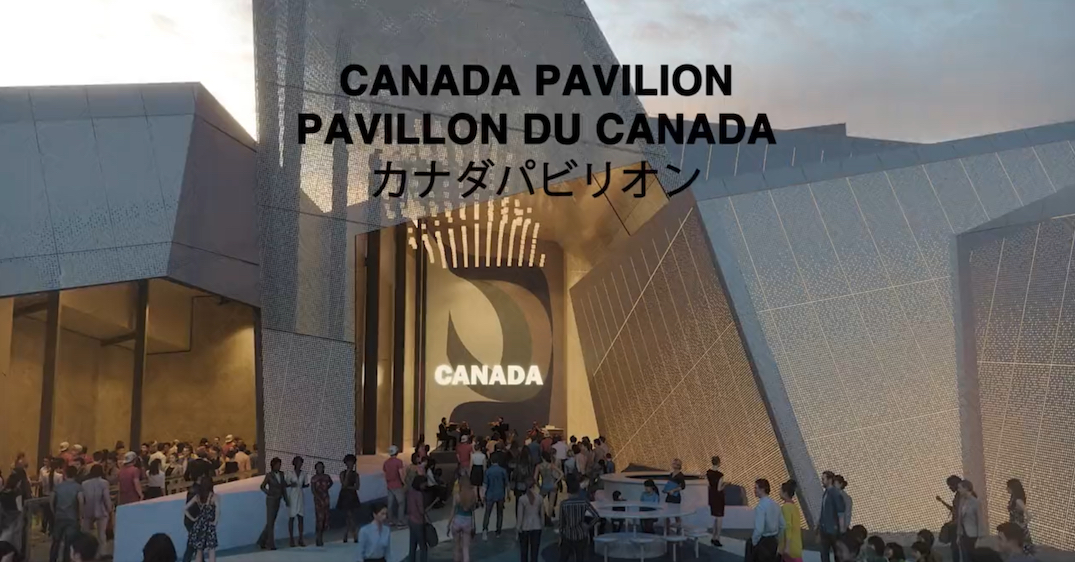
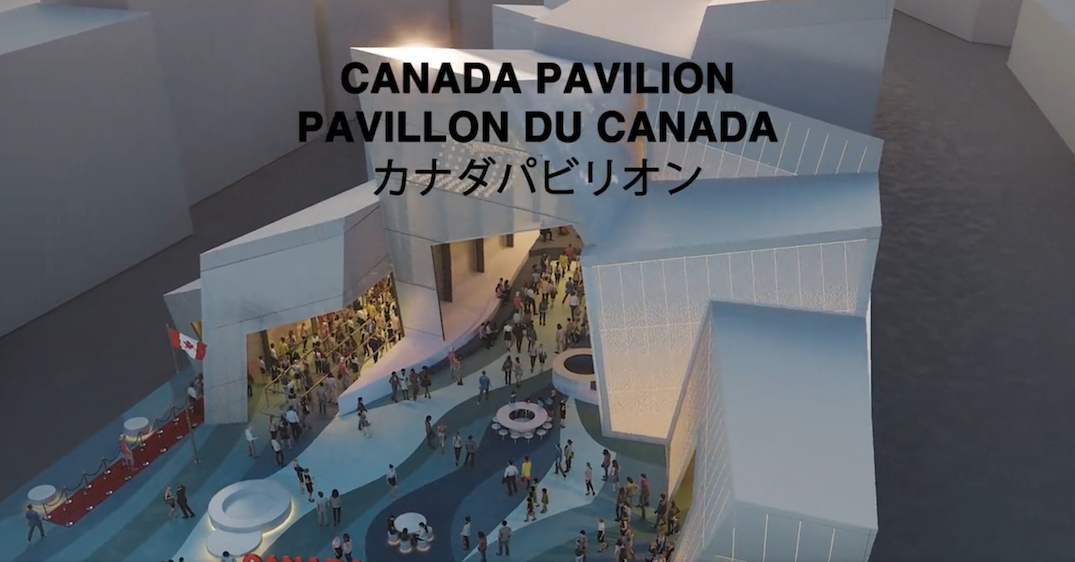
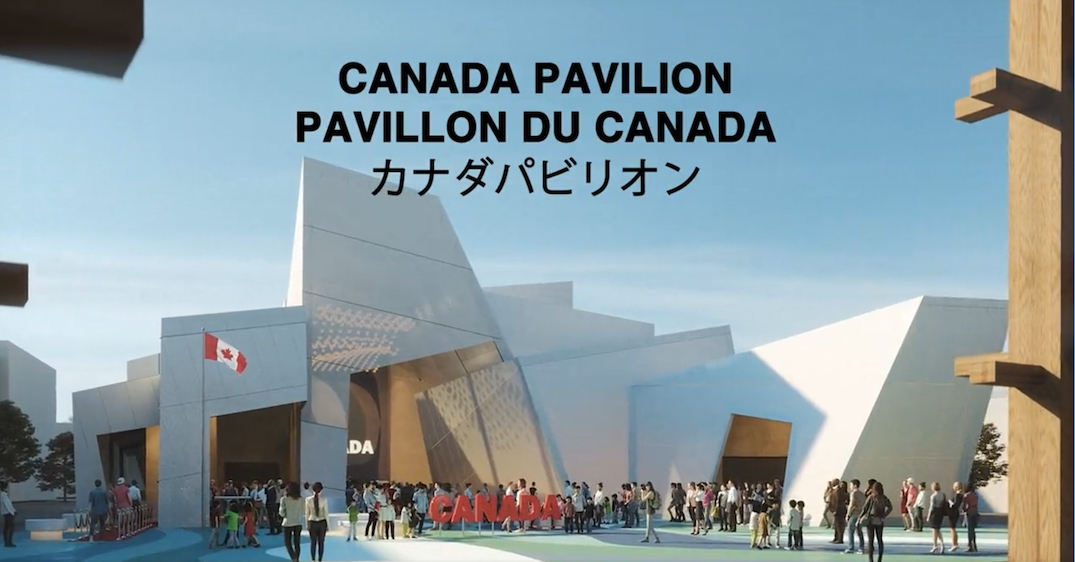
Source: https://dailyhive.com/vancouver/canada-pavilion-expo-2025-osaka
-
 resortX Top Investigator
resortX Top Investigator
- Join Date
- Nov 2020
- Posts
- 476
Ines J. Pedras has proposed a wooden pavilion to connect visitors with nature at Expo 2025 OsakaThe Shell proposal involves the creation of a sturdy panel structure that is supported by computational design and digital fabrication techniques. The design is based on a pentagonal module that is present in natural forms like corals or animal shells. This geometric module is then replicated in space as per the construction needs and in conjunction with the exterior facades that are visible from the interior. The interior finishes of the structure are a blend of natural materials that complement the surroundings. Additionally, the proposal explores the various combinations of the module and the artistic shadows that it casts through its apertures.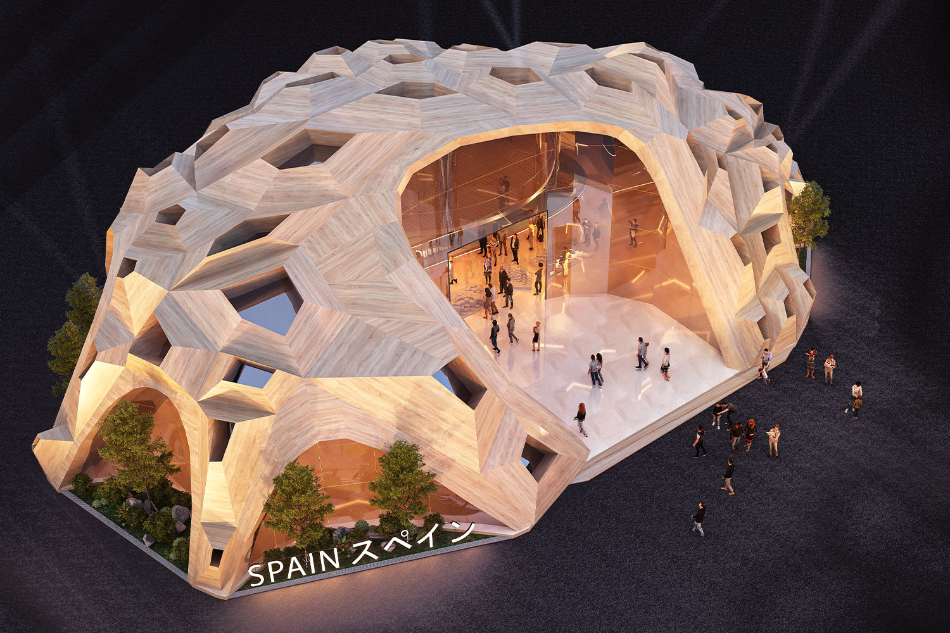
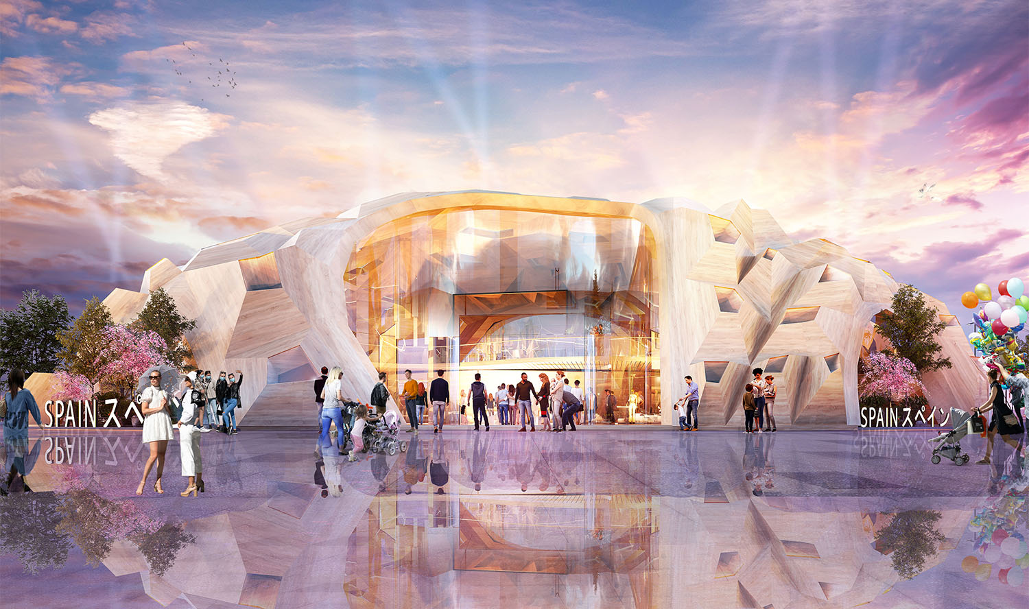
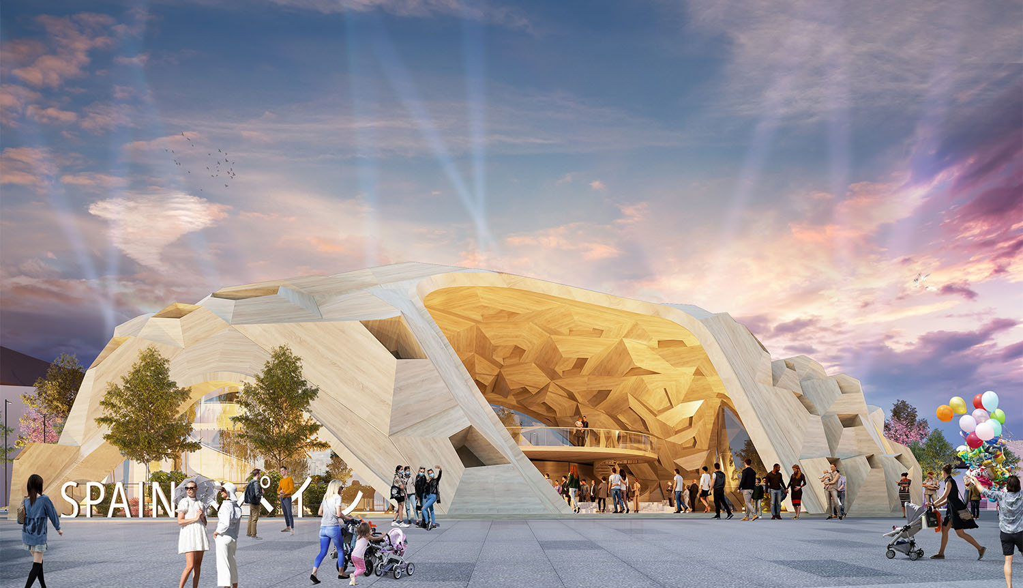
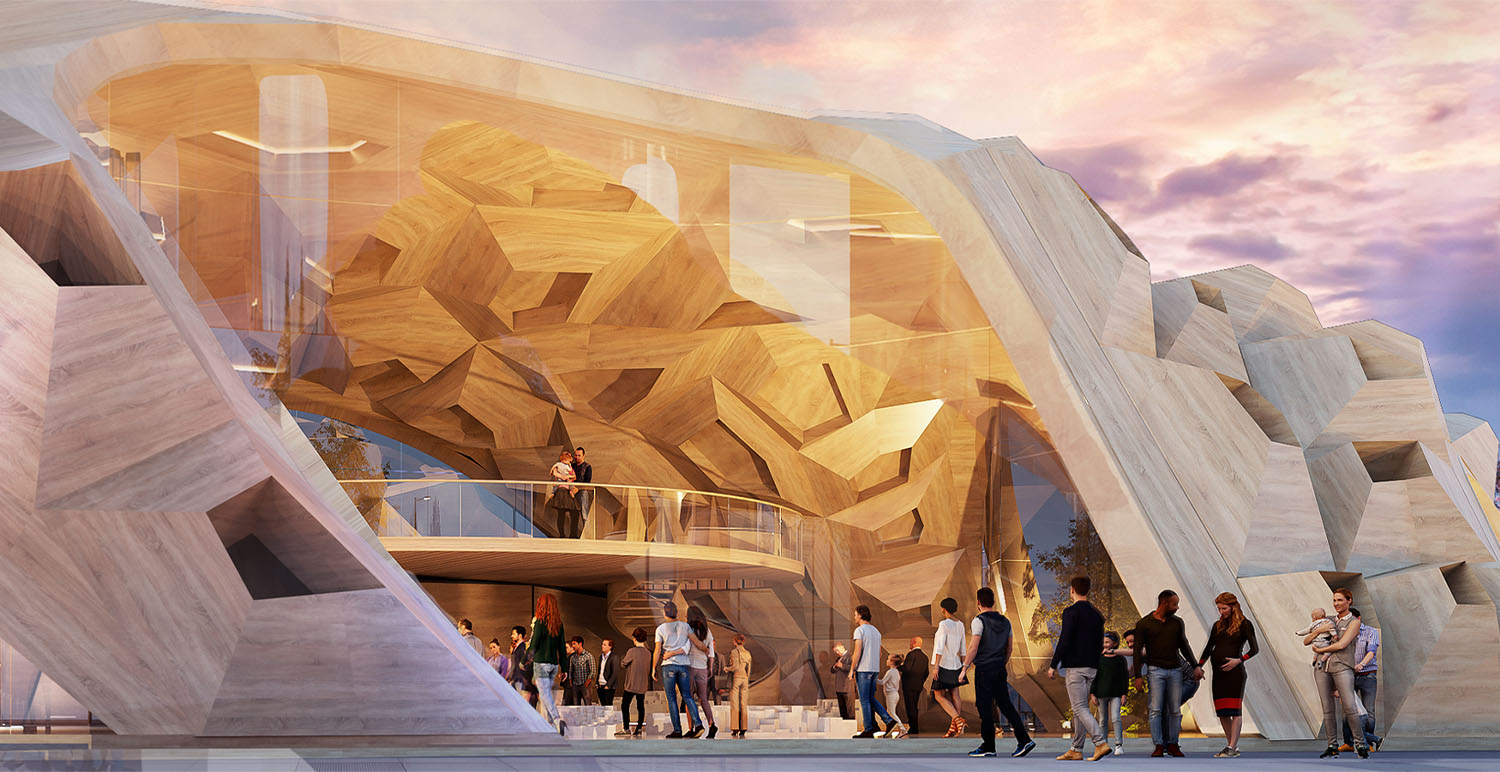
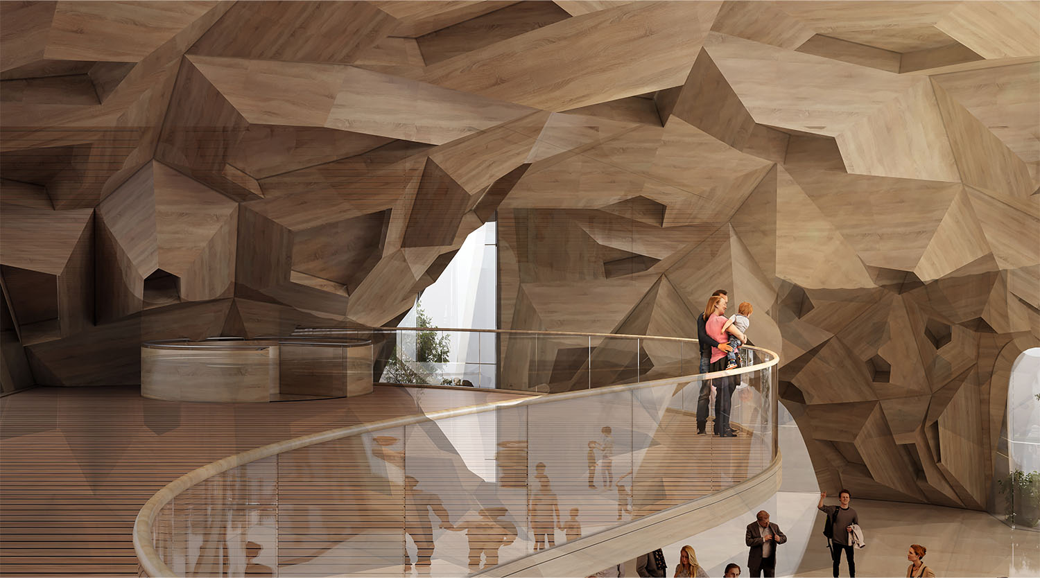
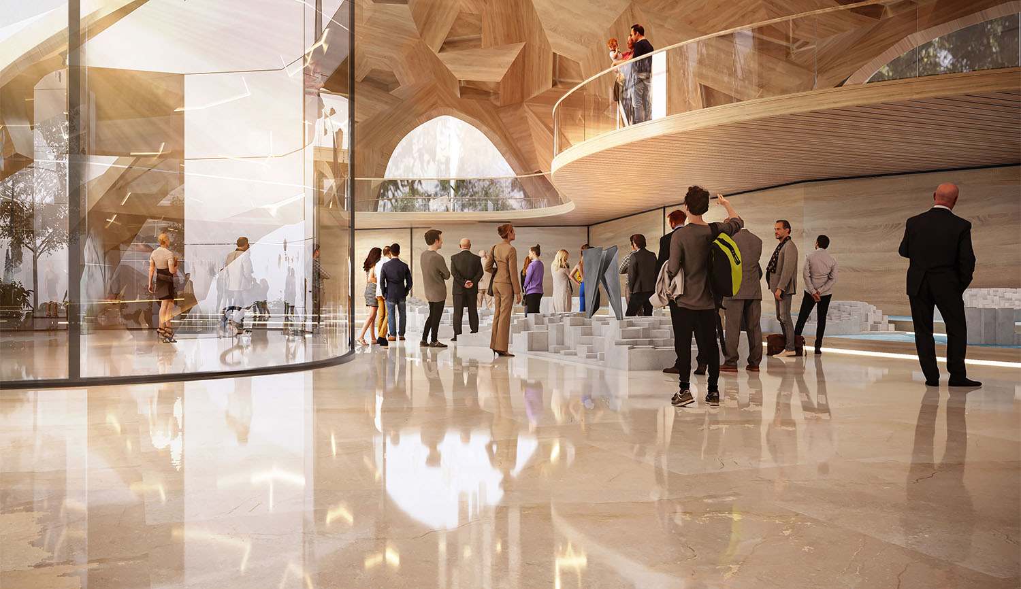
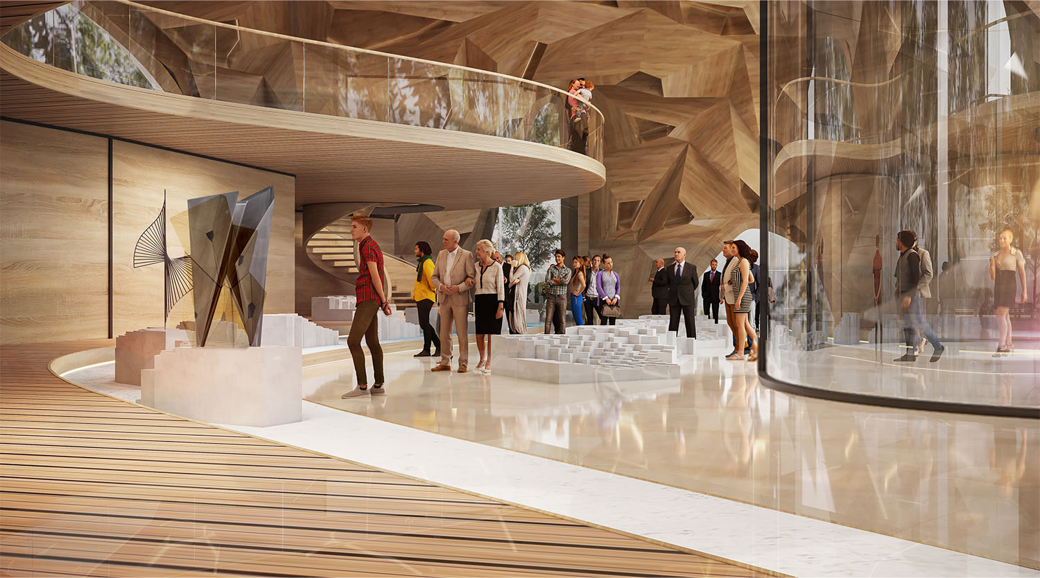
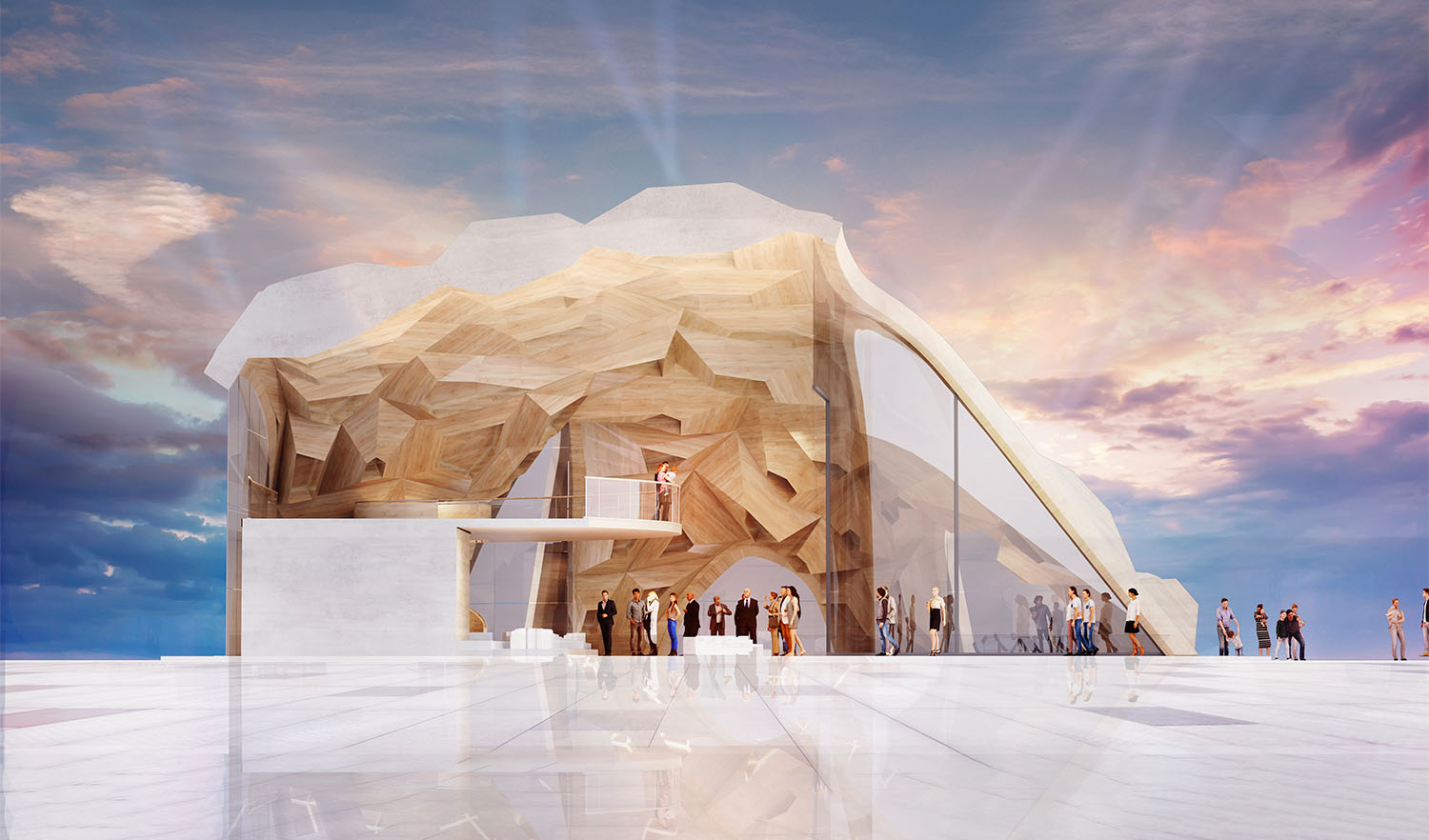
Source: https://parametric-architecture.com/ines-j-pedras-has-proposed-a-wooden-pavilion-to-connect-visitors-with-nature-at-expo-2025-osaka/
-
 resortX Top Investigator
resortX Top Investigator
- Join Date
- Jul 2023
- Posts
- 151
Works started this week on the Belgian pavilion for the 2025 World Expo in Osaka, Japan which will take place for six months starting in April. The Belgian building is designed to symbolise water in all its forms.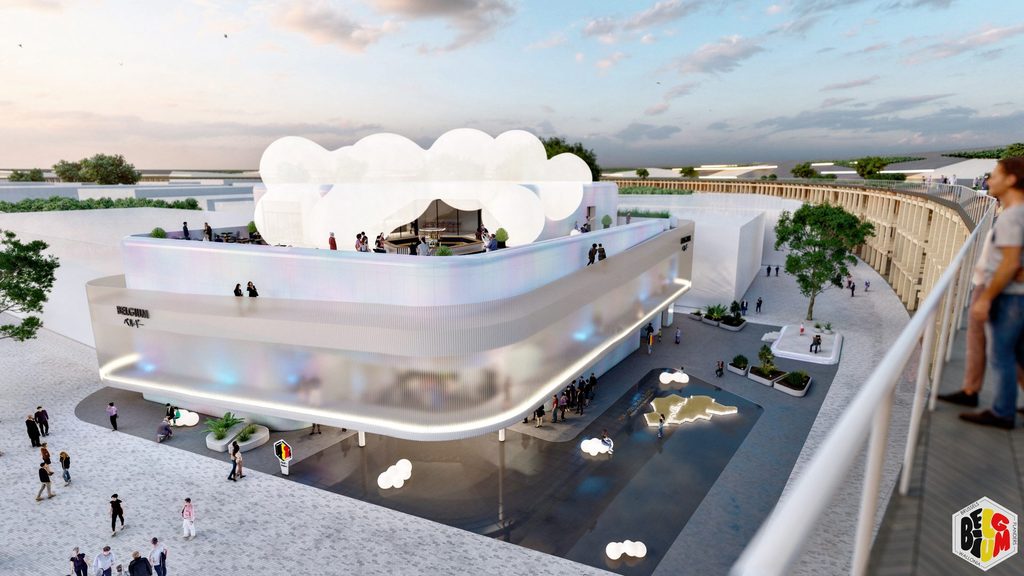
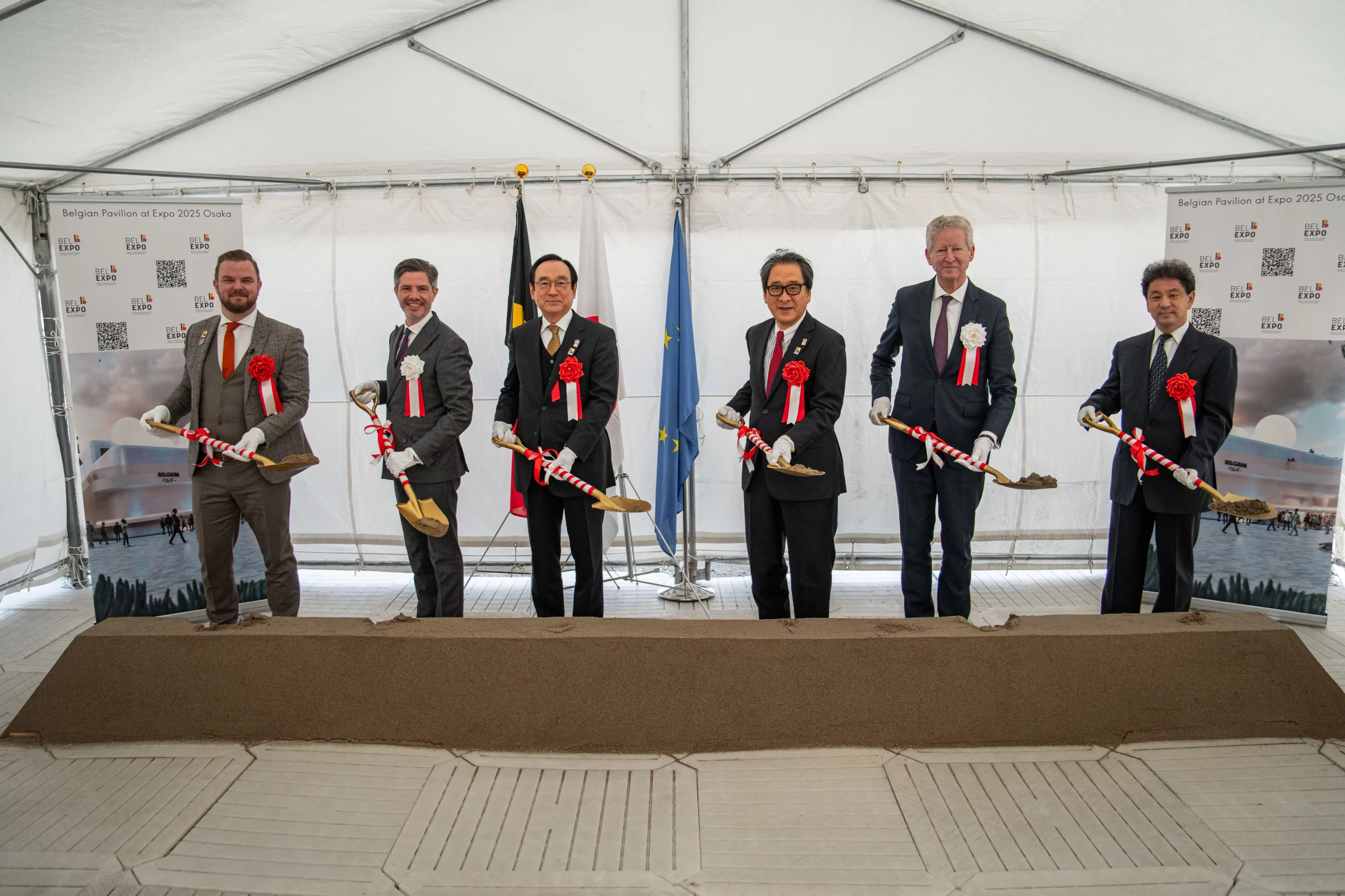
Source: https://www.brusselstimes.com/886154/works-started-on-the-belgian-pavilion-at-world-expo-in-osaka
-
 resortX Top Investigator
resortX Top Investigator
- Join Date
- Aug 2022
- Posts
- 145
Coldefy and Carlo Ratti Associati Reveal Design of the French Pavilion for Expo Osaka 2025French architecture studio Coldefy and Italian architecture practice CRA-Carlo Ratti Associati have unveiled ‘Theatrum Naturae’, or ‘Theatre of Nature,’ the project selected as France’s national pavilion at Expo Osaka 2025. The proposal welcomes both natural and artificial habitats, aiming to illustrate how design can connect human and non-human worlds while showcasing France’s contribution to culture and the natural environment. In the exhibition, the visitors will be invited to explore France’s multiple ecosystems and rediscover a connection to nature.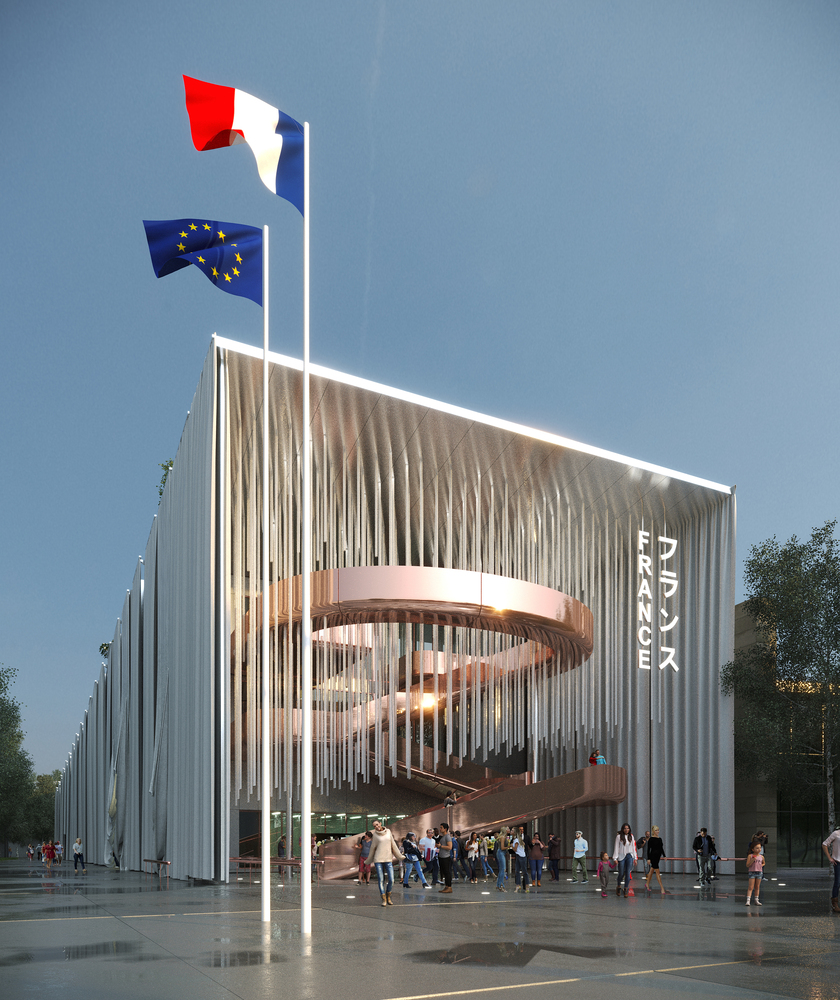
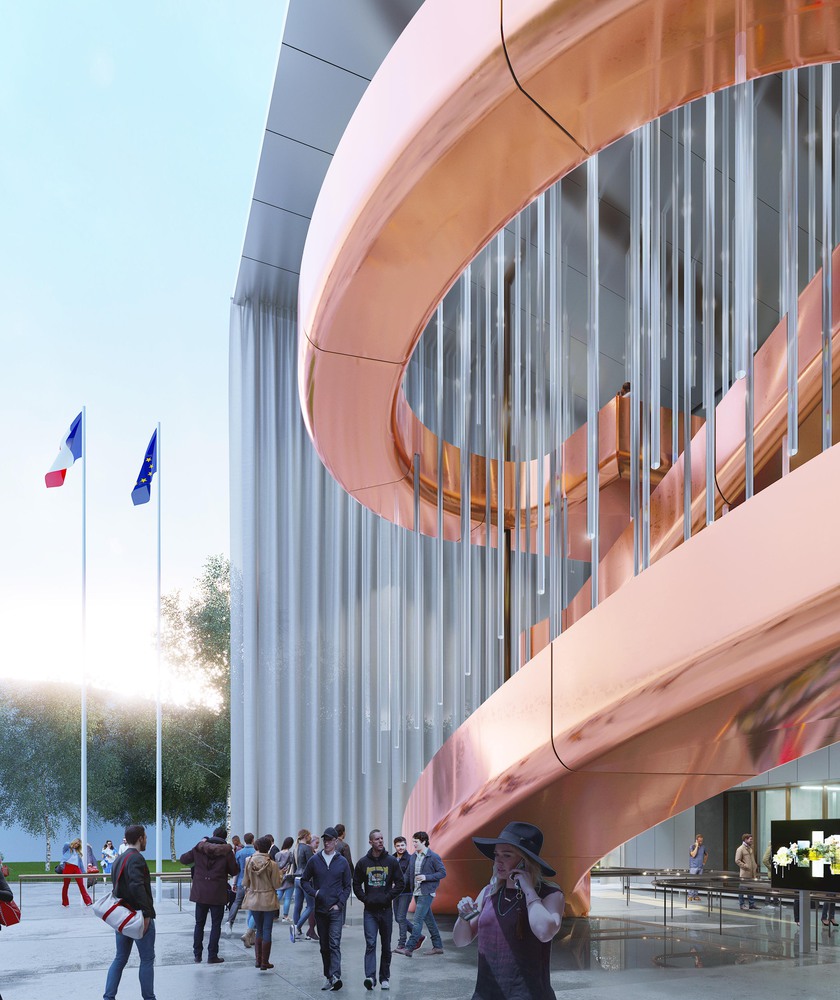
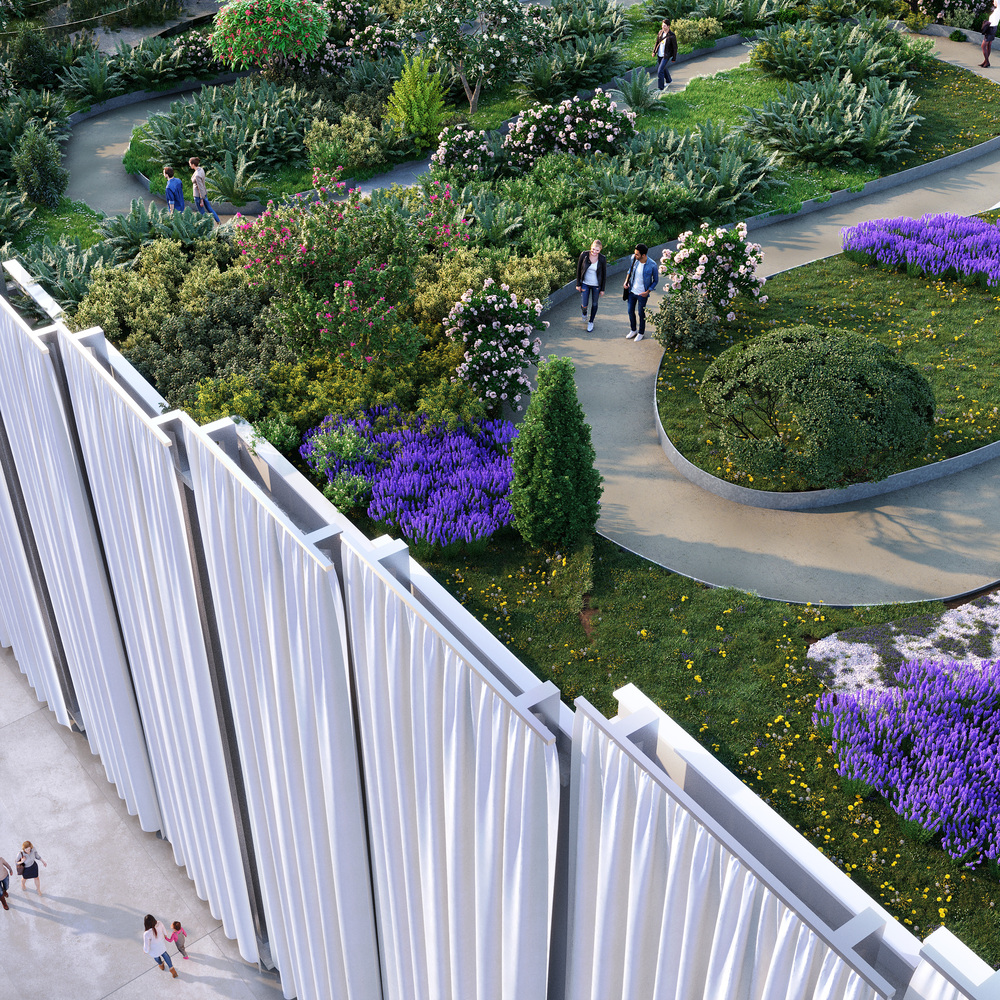
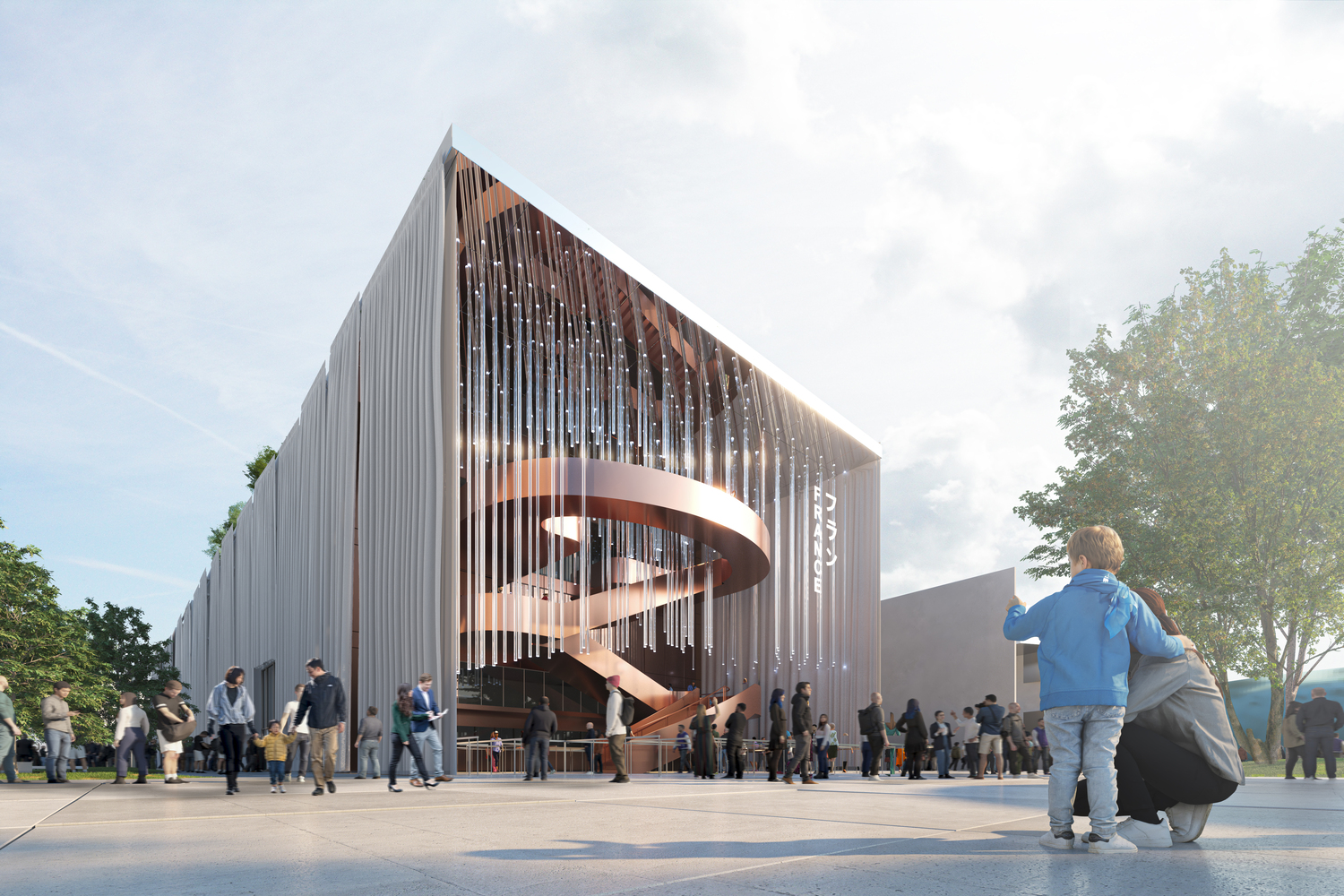
Source: https://www.archdaily.com/1012050/coldefy-and-carlo-ratti-associati-reveal-design-of-the-french-pavilion-for-expo-osaka-2025
-
 Curious Chap
Curious Chap
- Join Date
- Jan 2024
- Posts
- 2
The Ministry of Economy, Trade and Industry (METI) hereby announces that on Thursday, November 30, 2023, the Japan Association for the 2025 World Exposition started advance sales of admission tickets for the 2025 World Exposition in Japan (Expo 2025 Osaka, Kansai, Japan). The association offers various types of special tickets to attract many visitors to the exposition.
The admission tickets are available to purchase not only on the official sales website for Expo 2025 digital admission tickets but also via sales service providers such as travel agencies that have a contract with the association. METI hopes that many people will consider purchasing these tickets.
-
 resortX Top Investigator
resortX Top Investigator
- Join Date
- Aug 2022
- Posts
- 145
Source: https://www3.nhk.or.jp/nhkworld/en/news/20240110_26/Singapore has started work on its pavilion for the 2025 World Exposition in Osaka, becoming the first nation to do so among those planning to construct their pavilions by themselves.
Workers measured the site on Wednesday where Singapore's facility will be set up. About 60 countries out of 160 participants have chosen to build their own pavilions, but delays have plagued preparations, partly due to soaring material costs.
-
 resortX Top Investigator
resortX Top Investigator
- Join Date
- Aug 2022
- Posts
- 145
The Japanese government is estimated to spend a higher-than-expected 164.7 billion yen ($1.16 billion) on the 2025 World Exposition in Osaka, amid public concern about inflated costs for the global event.
In addition to the total, which includes spending on bidding activities, the central government, local authorities and the private sector are projected to pour some 9.7 trillion yen into the development of infrastructure for the event.
With costs becoming larger than initially estimated, the government will set up a panel including third-party experts to examine whether continuing to inject massive amounts of taxpayer money into the project is appropriate.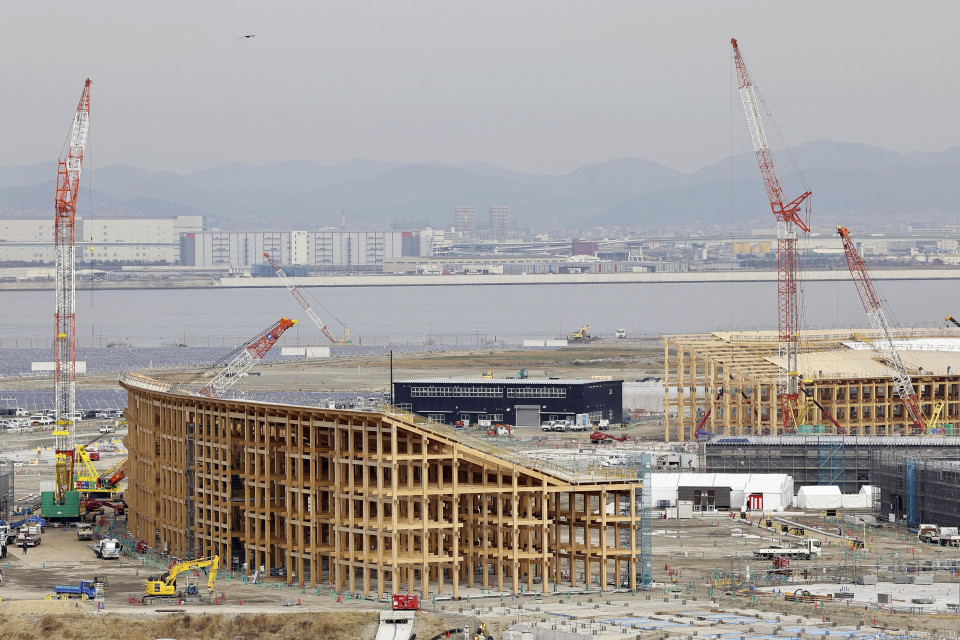
Source: https://english.kyodonews.net/news/2023/12/c37d90476c25-japan-to-spend-1647-bil-yen-on-2025-expo-amid-public-skepticism.html
-
 resortX Top Investigator
resortX Top Investigator
- Join Date
- Jul 2023
- Posts
- 151
Italy is the first country, among the approximately 160 participating countries, to start building its pavilion, and the only one that will begin the construction before the end of 2023.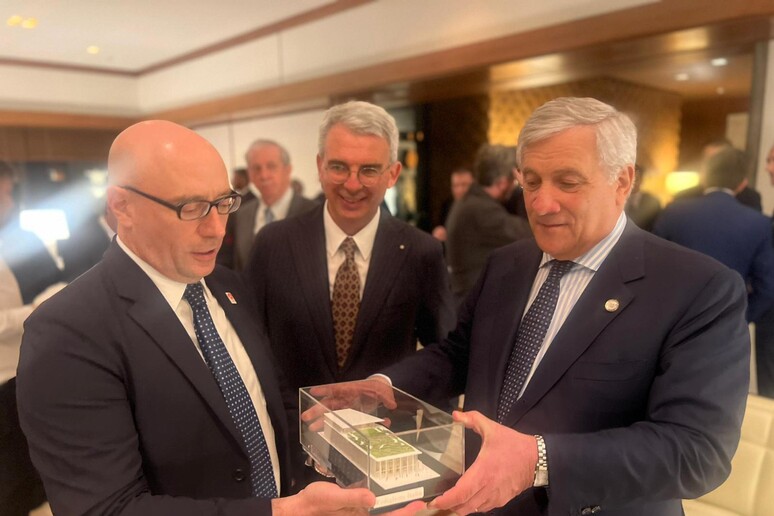
Source: https://www.ansa.it/english/news/2023/12/15/italy-first-country-to-start-work-on-its-expo-osaka-pavilion_128b418f-5551-4a0c-a36d-185450cfa3cb.html







 Reply
Reply
